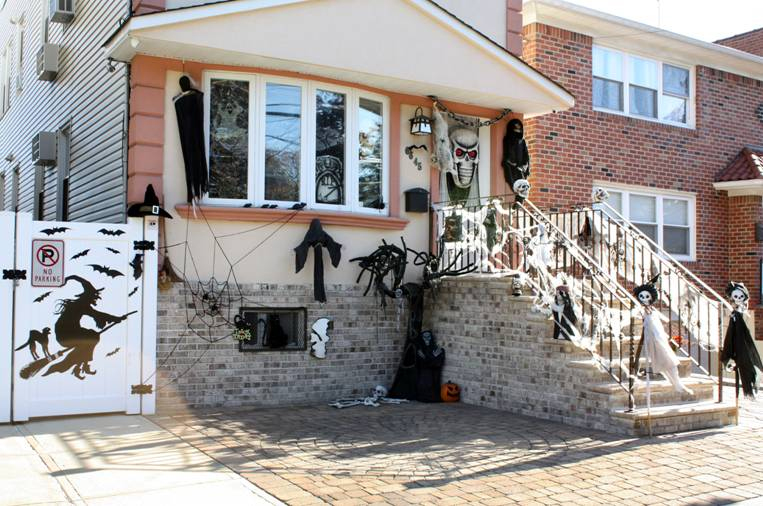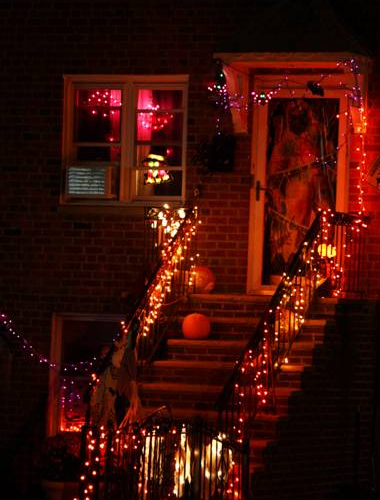Daily post 02 Nov 2013 10:57 pm
About
- A site to feature the art, animation, work and some of the thoughts of the artists working at Michael Sporn Animation.
There are 2,884 posts and 13,330 comments so far.
Recent Posts
Animation Links:
- Cartoon Brew
- Cartoon Research
- Jerry Beck/Animation Scoop
- Cartoon Modern
- Michael Barrier
- Mayerson on Animation
- A Film L.A.- Hans Perk
- Disney History - Didier Ghez
- Mark Sonntag
- Mark Kausler's It's the Cat
- Yowp! Hanna/Barbera
- 50 Most Influential Disney Animators
- When Magoo Flew - UPA site
- John Veitch Blog
- Harvey Deneroff
- Skwigly
- Tom Sito's Blog
- The Thief
- Animation Resources
- The Animation Guild Blog
- Animation Who and Where
- Gene Deitch Credits
- Animation Backgrounds
- Bob Jaques
- Ignacio Carlos Ochoa
- The Fleischer Museum
- Ryan Englade's Fleischer blog
- John Vincent
- Dan Caylor On Animation
- Thad Komorowski
- Lineboil
- Dave Levy - Animondays
- Signe Baumane
- Tom Stathes:Cartoons on Film
- The Ink & Paint Club
- Conversations on Ghibli
- Elliot Cowan's Blog
- Creative Links
- Character Design
- Encyc/Disney Shorts
- Cartoon Snap/Sherm Cohen
- The Cowan Collection
- ScribbleJunkies
- Andreas Deja's Blog
- Hans Bacher
Animation Blogs:
- Eddie Fitzgerald
- John Kricfalusi
- John K's Cartooning School
- Traditional Animation
- John Celestri
- Dr. Grob's Animation Review
- Ian Lumsden's Animation Blog
- Ward-O-Matic
- Alan Cook
- Blackwing Diaries
- Sandro Cleuzo
- Matt Jones's Blog
- Will Finn's Blog
- Oswald Iten's Blog
- Pete Emslie's Blog
- Mark Kennedy
- Disney Nostalgia
- Tulgey Wood
- AnimalFarmWorld
- Kevin Langley
- Ace and Son
- More Mosaics and Stuff
- Animatsiya In English
Artist & Studio Links:
- Abe Levitow
- The Art Babbitt Blog
- Animator Magazine - British archive
- Ian Miller Blog
- The Lost Continent - British Animation
- Seymour Kneitel
- Borge Ring
- Irv Spector
- Al Eugster
- Vance Gerry
- John Canemaker
- Floyd Norman
- Koji Yamamura
- Errol Le Cain
- Patti Stren
- Stephen MacQuignon
- David Nethery
- Larry Ruppel
- Uli Meyer Studio Blog
- The Animated St.Trinians
Other links:
- Alltop
- Joakim Gunnarsson
- Milt Gray Comic Strip
- Drawn
- Bill Benzon's New Savannah
- Children's Illustration
- Jim Hill Media
- Jaime Weinman
- Blueskydisney
- Brian Sibley
- Mike Lynch Cartoons
- Strippers Guide
- Blather From Brooklyn
Categories
- Action Analysis (50)
- Animation (547)
- Animation Artifacts (723)
- Art Art (91)
- Articles on Animation (205)
- Bill Peckmann (357)
- Books (418)
- Chuck Jones (18)
- Comic Art (229)
- Commentary (579)
- commercial animation (72)
- Daily post (490)
- Disney (505)
- Errol Le Cain (26)
- Events (21)
- Festivals (38)
- Fleischer (43)
- Frame Grabs (142)
- Guest writer (12)
- Hubley (120)
- Illustration (397)
- Independent Animation (131)
- John Canemaker (30)
- Kentridge (4)
- Layout & Design (130)
- Luzzati & Gianini (13)
- Mary Blair (30)
- Miyazaki (15)
- Models (142)
- Music (8)
- Norshtein (12)
- Peet (34)
- Photos (297)
- Pixar (8)
- Poe (1)
- Puppet Animation (43)
- repeated posts (99)
- Richard Williams (64)
- Rowland B. Wilson (59)
- SpornFilms (111)
- Steve Fisher (49)
- Story & Storyboards (167)
- T.Hachtman (29)
- Theater (20)
- Tissa David (71)
- Title sequences (10)
- Top Cel (6)
- Toth storyboard (1)
- Trnka (16)
- Tytla (14)
- UPA (52)
- walk cycle (37)
Archives
- February 2015 (2)
- February 2014 (1)
- January 2014 (2)
- November 2013 (12)
- October 2013 (27)
- September 2013 (26)
- August 2013 (22)
- July 2013 (34)
- June 2013 (29)
- May 2013 (31)
- April 2013 (30)
- March 2013 (31)
- February 2013 (27)
- January 2013 (31)
- December 2012 (30)
- November 2012 (30)
- October 2012 (31)
- September 2012 (31)
- August 2012 (32)
- July 2012 (32)
- June 2012 (30)
- May 2012 (31)
- April 2012 (30)
- March 2012 (32)
- February 2012 (29)
- January 2012 (31)
- December 2011 (31)
- November 2011 (30)
- October 2011 (31)
- September 2011 (30)
- August 2011 (31)
- July 2011 (31)
- June 2011 (30)
- May 2011 (31)
- April 2011 (30)
- March 2011 (31)
- February 2011 (28)
- January 2011 (31)
- December 2010 (31)
- November 2010 (31)
- October 2010 (31)
- September 2010 (30)
- August 2010 (31)
- July 2010 (31)
- June 2010 (30)
- May 2010 (31)
- April 2010 (30)
- March 2010 (31)
- February 2010 (30)
- January 2010 (32)
- December 2009 (31)
- November 2009 (30)
- October 2009 (31)
- September 2009 (30)
- August 2009 (31)
- July 2009 (31)
- June 2009 (30)
- May 2009 (31)
- April 2009 (30)
- March 2009 (31)
- February 2009 (28)
- January 2009 (31)
- December 2008 (31)
- November 2008 (30)
- October 2008 (31)
- September 2008 (30)
- August 2008 (29)
- July 2008 (29)
- June 2008 (30)
- May 2008 (31)
- April 2008 (31)
- March 2008 (31)
- February 2008 (29)
- January 2008 (31)
- December 2007 (31)
- November 2007 (30)
- October 2007 (31)
- September 2007 (31)
- August 2007 (32)
- July 2007 (30)
- June 2007 (30)
- May 2007 (30)
- April 2007 (30)
- March 2007 (31)
- February 2007 (28)
- January 2007 (31)
- December 2006 (31)
- November 2006 (30)
- October 2006 (32)
- September 2006 (27)
- August 2006 (31)
- July 2006 (23)
- June 2006 (33)
- May 2006 (31)
- April 2006 (33)
- March 2006 (16)
- February 2006 (30)
- January 2006 (34)
- December 2005 (32)
GreenTrack Theme made free by Web Hosting Bluebook












on 04 Nov 2013 at 12:35 pm 1.Eddie Fitzgerald said …
Nice! I like the high staircase with its gauntlet of ghosts. Lots of New York houses have raised first stories…I wonder why that is. Maybe it was to make it easier to slide coal into the basement when houses used to be heated that way. I also like the little Disney princess.
My favorite is the one of the house with the twisted hedge and sunburst gate. The way it’s framed makes it look like an update of Grant Wood’s American Gothic, sans the couple in the foreground.
on 05 Nov 2013 at 7:24 pm 2.steve said …
In answer to the “raised first story” question, the building code requires that building foundations extend below the frost line. This is to avoid foundations being subjected to freeze-thaw cycles; at least a portion of the foundation never freezes. In NYC that depth is 42 inches. Builders have to comply, but they don’t want to expend the additional costs of excavating any further than they have to. Also, having a space more than 50% below curb level would be a cellar, rather than a basement and would not be considered habitable. And instead of creating a mere 3 1/2 ft high crawl space, they raise the first floor enough to have a full height, habitable space.